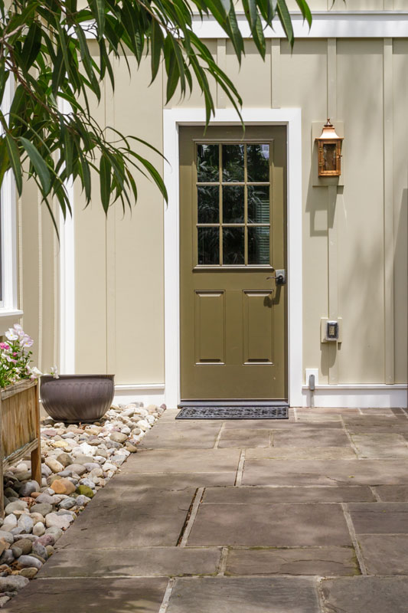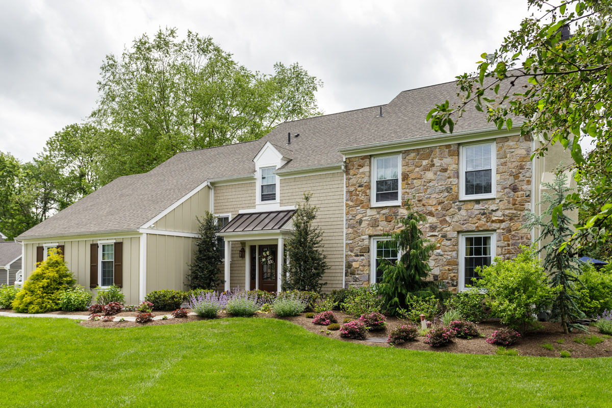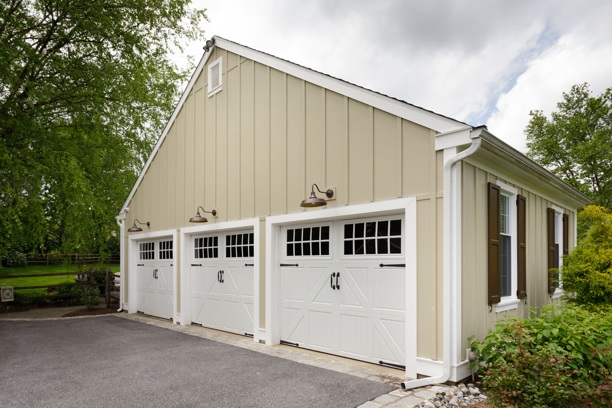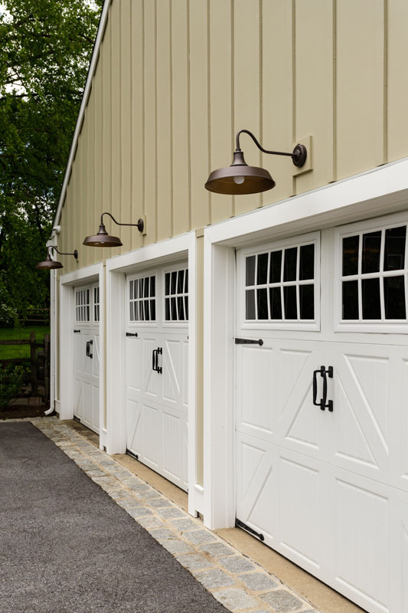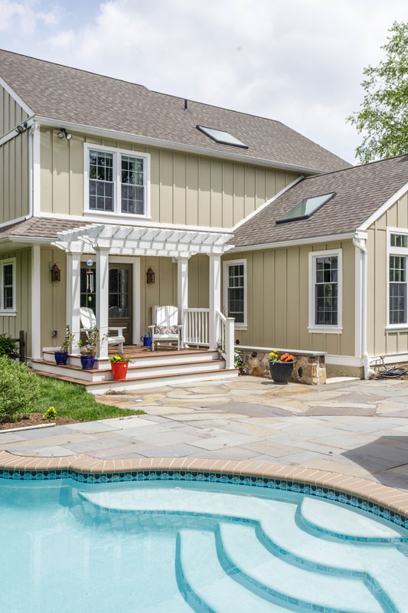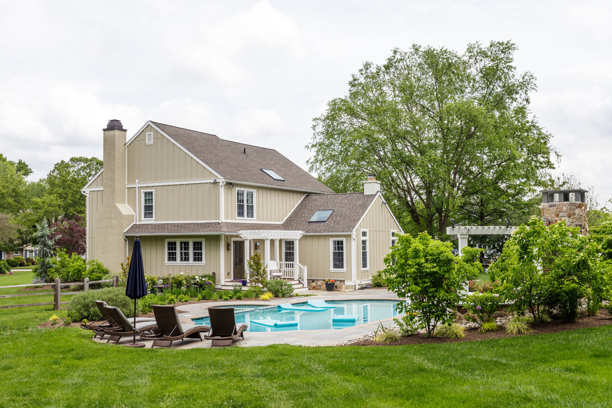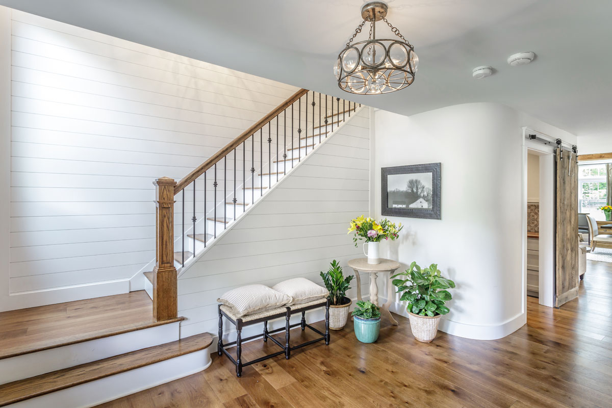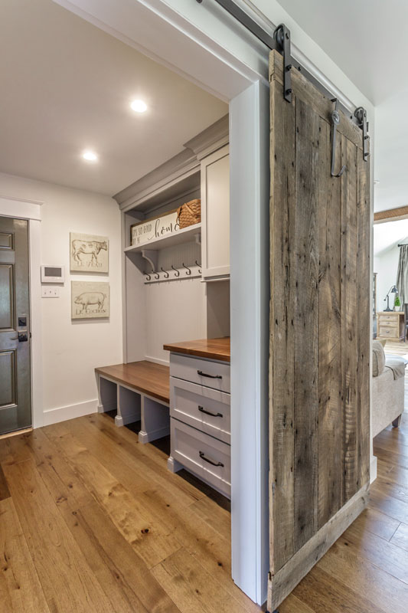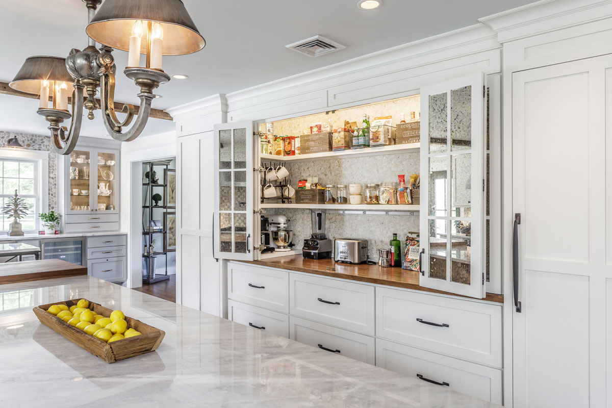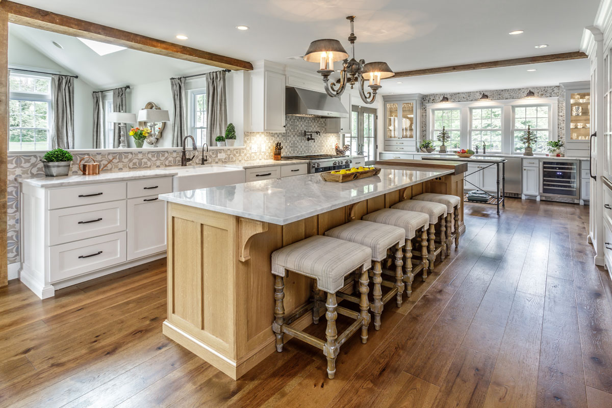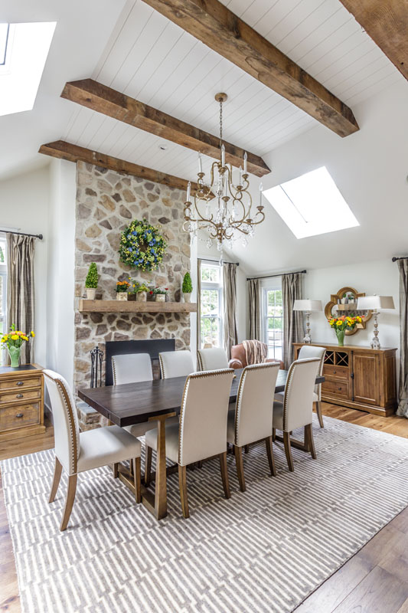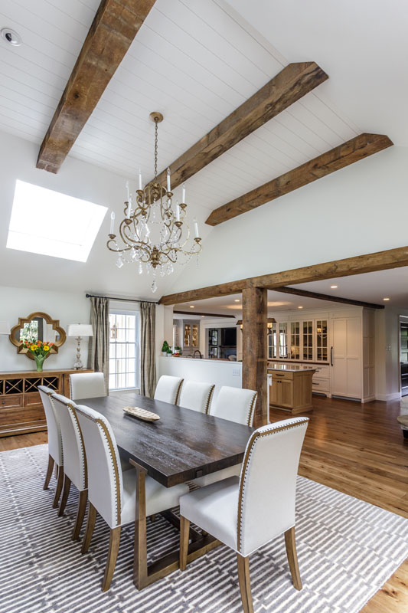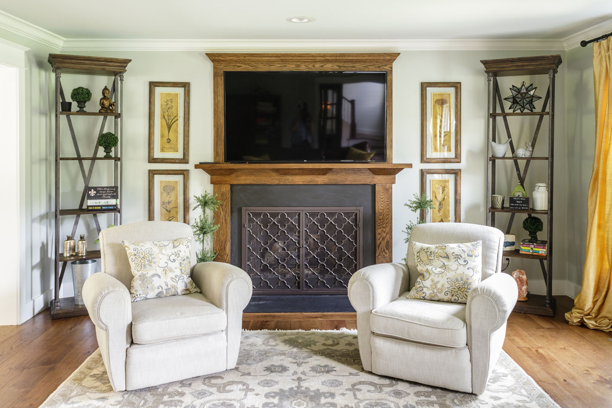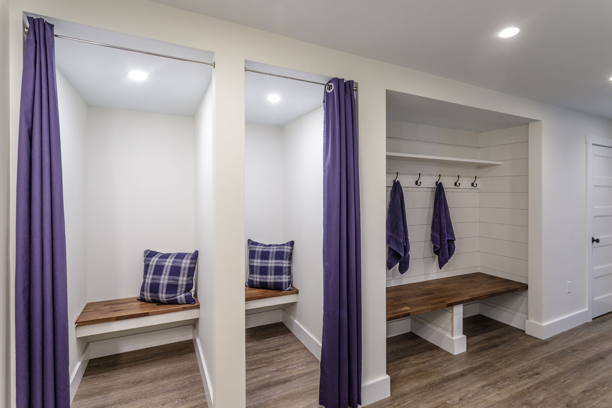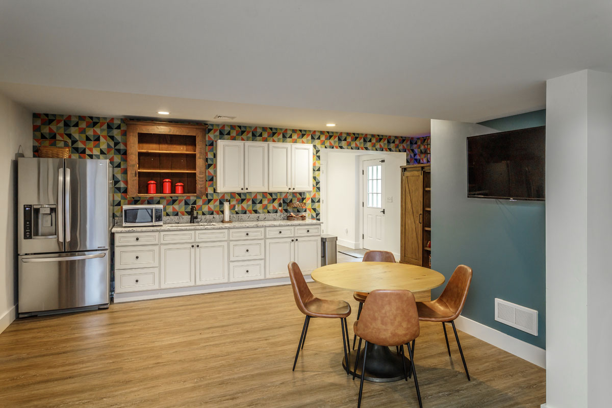GOALS & OBJECTIVES
This project was a renovation on a 4200 square foot home, completely renovating 85% of the house. The scope of the project included the replacement of wood floors throughout, replacement of all moldings and trim work, reconfiguration of the entire first floor and basement, including kitchen renovation, the addition of a full bathroom and laundry room in the basement as well as exterior siding on the entire house.
Front elevation has a nice front porch with standing seam metal, and cedar shake siding, we removed stucco installed new James Hardie Board & Batten siding around the house, installed a pergola by the back patio, installed new Azek window & door trim.
This house has all-new trim (baseboard, window & door casing) a unique reclaimed wood barn door in the basement, shiplap on the basement stairway wall, a new kitchen on the first floor, and a new full kitchen in the basement with unique glass folding doors for upper pantry storage and a large island.
The first-floor dining room has timber posts & beams, with exposed beams in the ceiling and shiplap on the ceiling.
