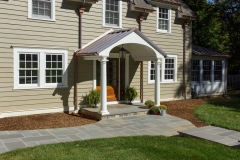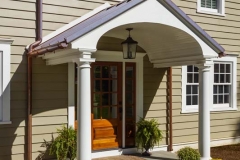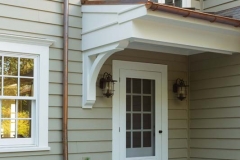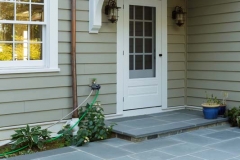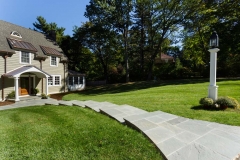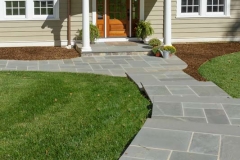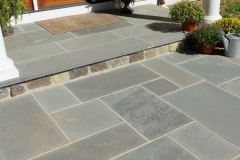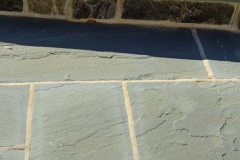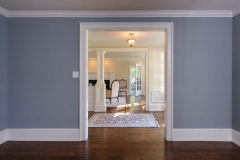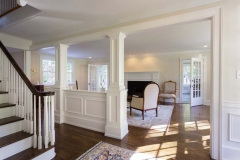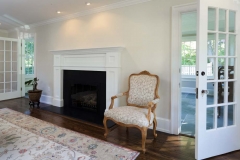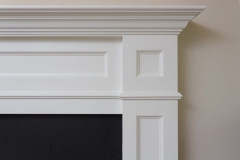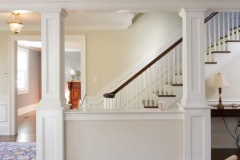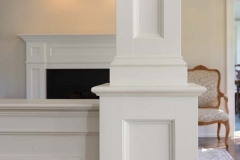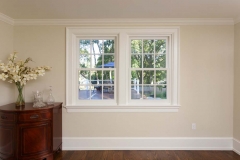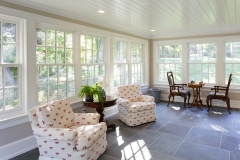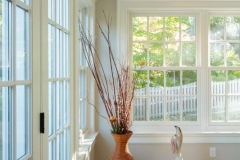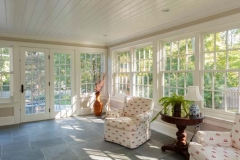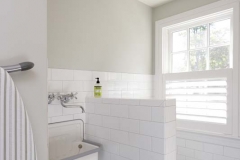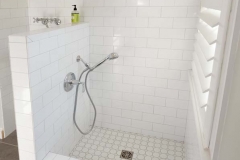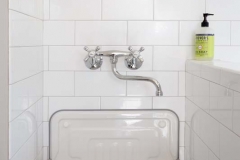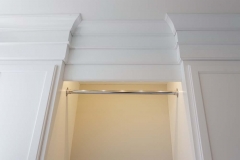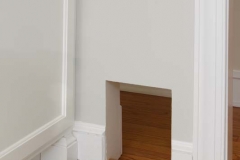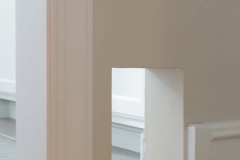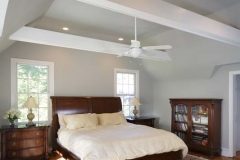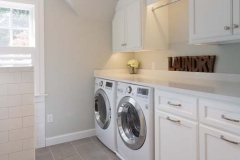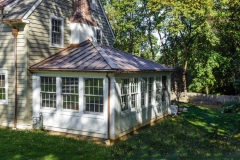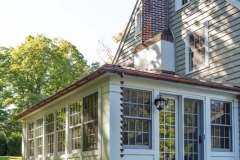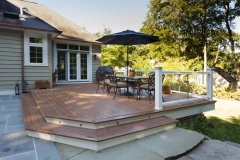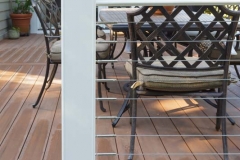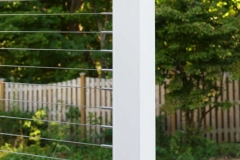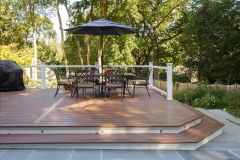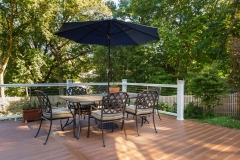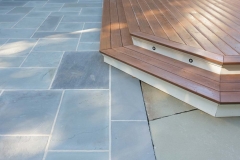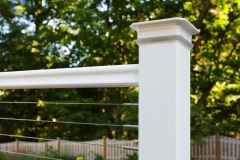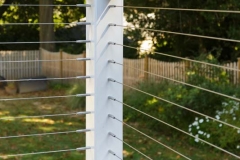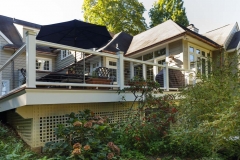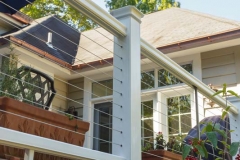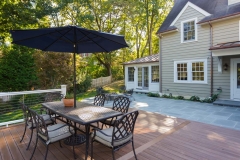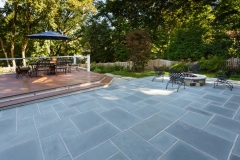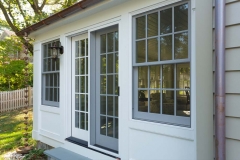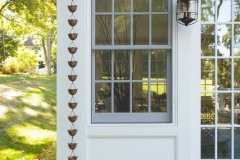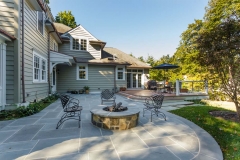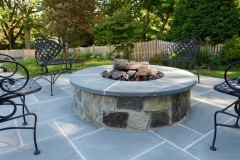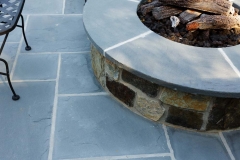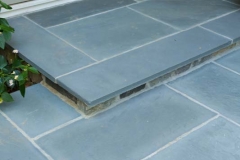GOALS & OBJECTIVES
This client desired a sunroom as additional living space in the rear of the home with additional exterior entertaining space. The client wanted to achieve maximum curb appeal by removing the house’s existing front walkway, steps, and front porch, and remove its existing roof dormers, all in place of better solutions. This client was interested in better traffic flow in the house as well as some requirements for fido.
- Installed new flagstone for front entry porch, walkway and step with a new lightpost by driveway
- Built a new roof over the second floor windows with copper on the roof,
- Created new front entry porch with a radius ceiling, with copper on the roof
- Built new pent roof by garage with corbels
- Installed new architectural asphalt roof shingles
- Crafted new AZEK exterior trim around the windows, corner boards and roof trim, and porch ceiling
- Installed new fiber cement siding (HardiePlank®)
- Added a new sunroom/living room on the right side of the house with AZEK trim and copper on the roof
- Built a new rear entry porch roof with AZEK trim and copper roof
- Installed all new copper half round gutters
- Created a new flagstone patio with a firepit
- Installed new TimberTech deck boards with a cable rail system, post cap lighting, and under-deck water drainage system.
- Created additional living space with the new sunroom
- Gave new appearance to the living room by changing the fireplace mantle
- Re-configured the center wall for a more open feel and better traffic flow
- Supported the structure with decorative columns
- Added crown molding in the dining room
- Installed a new boiler and added hot water radiant floor heat in the new sunroom and existing living room, dining room and master bedroom
- Renovated second floor laundry room with a new counter over the washer/dryer,
- Added a dog shower and wash sink
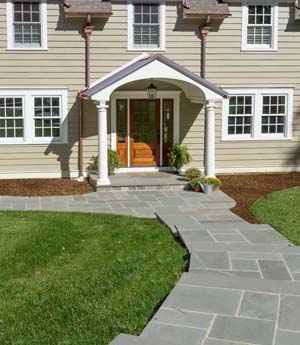
PROJECT PORTFOLIO
In the photographs below, take particular note of the stunning yet functional features, like the unique downspout on the new sunroom and the details of custom trim work. Take additional note in the images of the artistic and meticulously executed touches, like the beautiful wood V-groove ceiling in the new sunroom.
Click on the tabs below to view before and after photos of this project.

