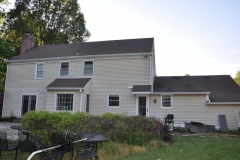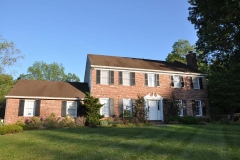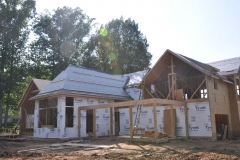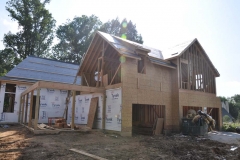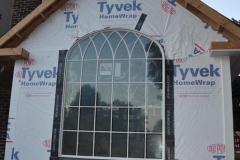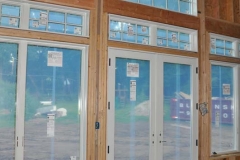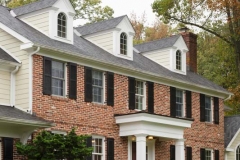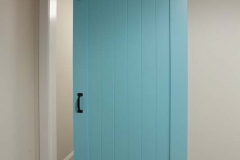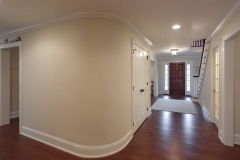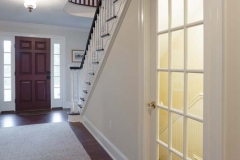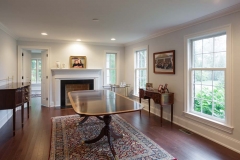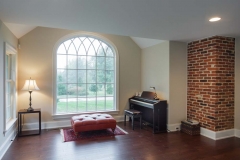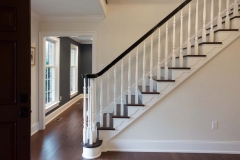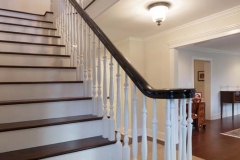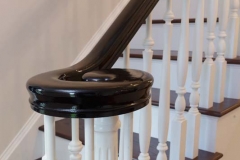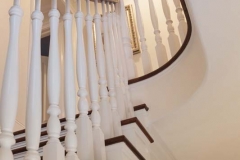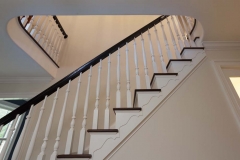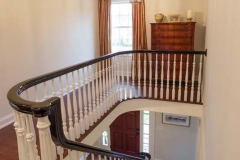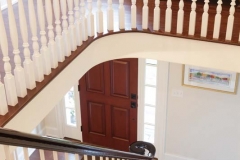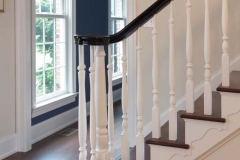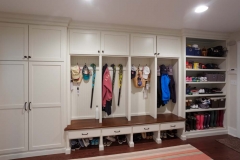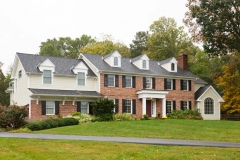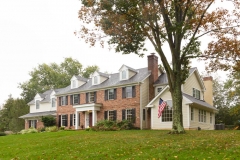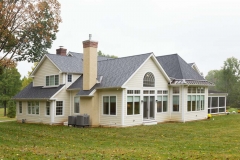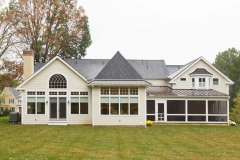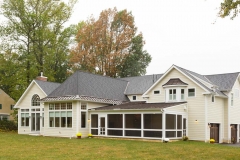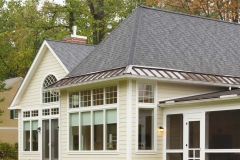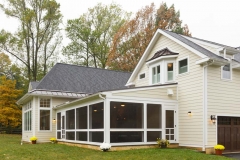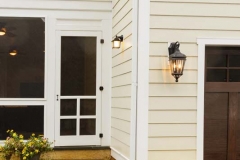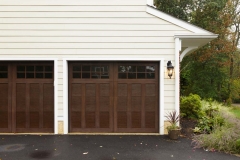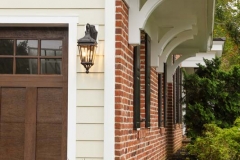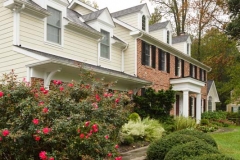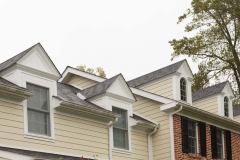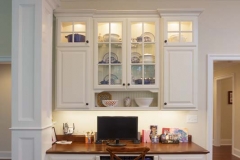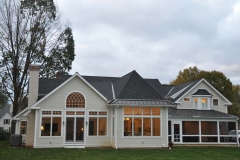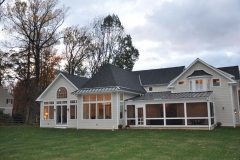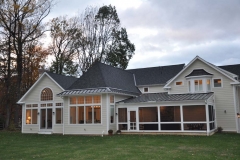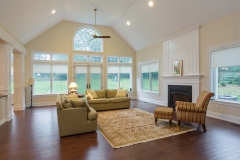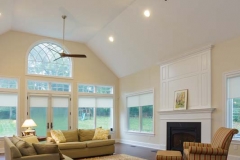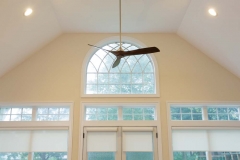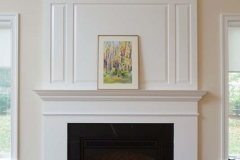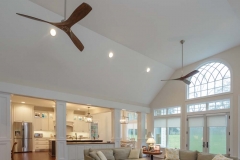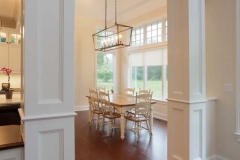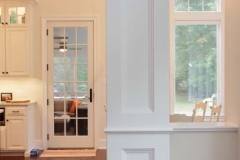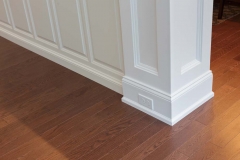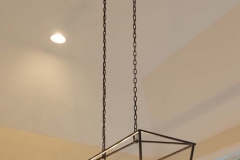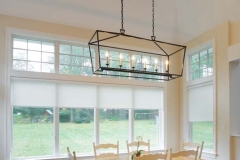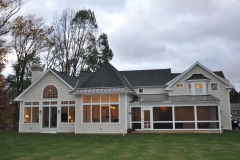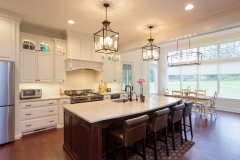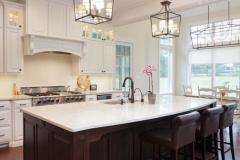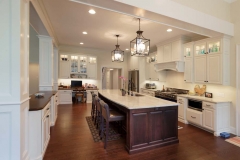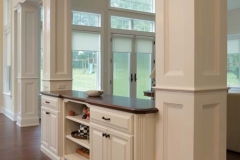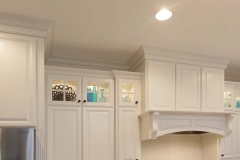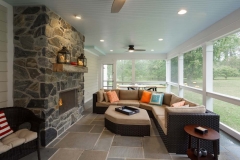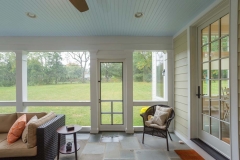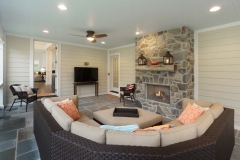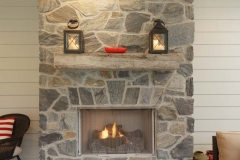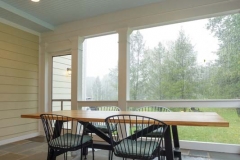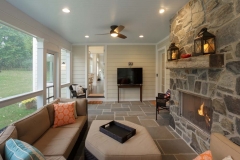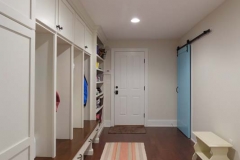GOALS & OBJECTIVES
This client sought to add significantly to their home. Their specific requests were for expanding and remodeling kitchen, creating a new Great room and a new dining room, renovating the mudroom/laundry room, expanding the existing garage into a three-car garage and adding a new master suite above the remodeled garage, adding a new rear screen porch, and maximizing curb appeal.
- Added a pent roof in front of the garage (for new curb appeal)
- Added a second floor over the garage with two window dormers
- Added three roof dormers on the main house
- Built a new front entry porch
- Installed a new front door
- Built a new dining room with a picture window on the right side of the house
- Install all new Anderson windows with shutters and new AZEK exterior trim around windows
- Installed new roof trim
- Installed fiber cement siding (HardiePlank®) on all new and existing walls (excluding brick areas)
- Installed exterior fireplace
- Laid flagstone in the screen porch
- Performed full kitchen remodel and addition to include high ceilings, large windows, fireplace, detailed trim work, and brand new kitchen cabinets
- Created new Great room addition
- Created new dining room addition
- Renovated mudroom to include cubbies and new entrance to new laundry room
- Added new laundry room
- Installed new wood floors throughout the first floor
- Installed new stairway with hand rails with radius corners

PROJECT PORTFOLIO
Take note in the pictures below of the beautiful roof lines, particularly the standing seam metal roof at rear pent roof/screen porch roof, as well as the stunning angled bay window with its bevel roof. Appreciate the unique creative touches in the images below, like the barn door entrance to the laundry room and the drywall/trim at the round corner in the hallway.
Click on the tabs below to view before and after photos of this project.

